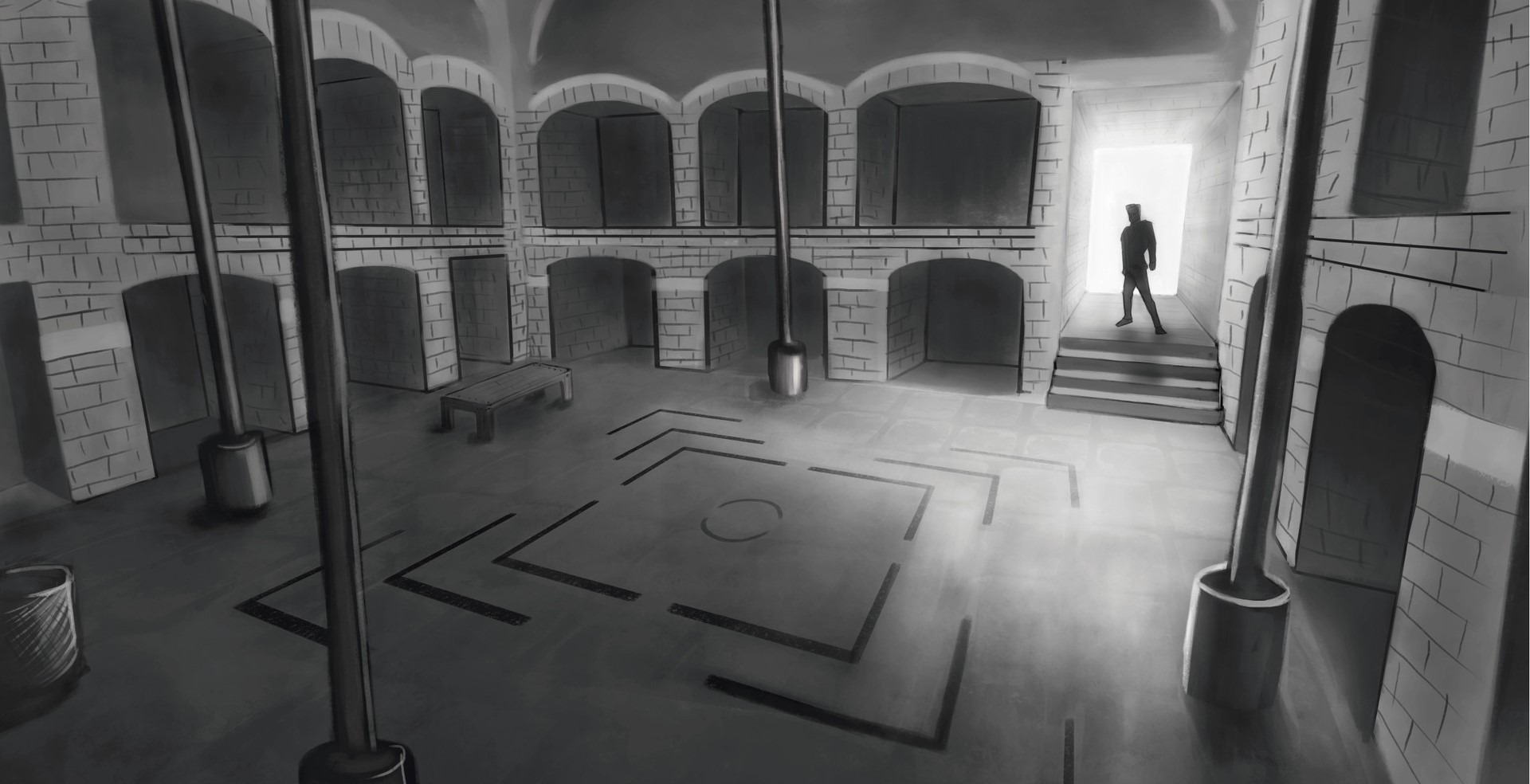Old Suntur Wasi
by hughpierre
Purpose / Function
Suntur Wasi was originally an armoury and heraldry centre for the local royalty that safeguarded banners and weapons like spears and clubs and shields.
It now serves as a ceremonial wing and reception hall for esteemed guests visiting the Sun Palace. Another building of the same mud man design was built in front of Amaru Kancha.
Design
Circular
The building is built on a slightly raised circular base and has walls sloped slightly inwards to reinforce it against earthquakes. It is further strengthened by ancient wooden beams crossing the ceiling that have always been part of structure. These beams had factored heavily when deciding not to destroy Suntur Wasi because they are centuries old; yet show no signs of rot or decay. Local superstitions attributed this trait to a preservative magic that added to the palace's prestige.Entries
The large room only has two narrow, guarded entrances. One end opens to a small courtyard and the other connects the rest of the Sun Palace.
Sensory & Appearance
Inside is dimly lit by the glow of dream fish and kept cool by thick walls. Yet the exposed ceiling gives off a friendly warmth from which footfalls and conversations echo off.
Contents & Furnishings
Seatings
There are stone benches for officials and wooden pedestals for showy, metallic pieces as a repository for imperial wealth. The display is slightly treatening in its boastfulness. It has been a favourite pastime for sapas and high officials to give tours to the ambassadors of conquered territories to show that their cultural treasures are well cared for.Valuables
War Spoils
Cataloges of relics and tribute from conquered regions are housed in carved niches. They include rare feathers, precious stones and other exotic items. Banners, ceremonial shields and emblems bearing the local heraldry adorn the top of the walls.Alterations
Stone Shell
As the capital developed, many panacas built palaces in the restrictive space that resulted in older building being removed or repurposed. The old building was just a single room storage house that was in the way of the cougar panaca. A Second Suntur Wasi was built in Pumaq Chupan to transfer its contents. Rather than destroy it, the builders incorporated the structure as the building's northern wing. Massive stone blocks were fitted together in order to match the facade of the rest of the palace. However, the original suntur wasi was round, while the palace was more blocky. As a consequence, there are two cavities along its length that serve as waiting areas to make the final entrey more exclusive.
Alternative Names
Qosqo Arms House
Type
Room, Security, Treasury / Treasure Room
Parent Location
Ruling/Owning Rank
Owning Organization
Contested By



Thank you so much for participating in Marchitecture! The winner has been selected and announced on the Marchitecture article and community post, but I wanted to leave a comment to appreciate all the runners up, as it was TOUGH competition omg You used all the article headers and sections to break down this building in a great manner, walking us through it bit by bit in a smart way! I particularly like the war spoils being housed within, and the stone shell alteration added after. Excellent article!