Thorton House
The home of Stobal and Laniesti Hutz
Thorton House is a stately home of exceptional craftsmanship, Thorton House is a fine example of Reynaudic architecture, blending historical grandeur with modern convenience. Set in 2 acres of private grounds, the property offers an impressive array of features across its four levels, with a design that ensures both luxury and practicality.
Exterior
The sandstone façade features symmetrical proportions, sash windows, and gabled dormers, all characteristic of the Reynaudic style. Palladium columns frame the entrance, while balustraded terraces enhance the building’s elegance. A gravel driveway, bordered by mature trees, leads to an electronic gate, ensuring privacy.
At the rear, a terrace overlooks a 10-metre swimming pool, with changing rooms, a sauna, and an outdoor dining area offering panoramic countryside views. The grounds extend to include manicured lawns and a tranquil woodland, creating an idyllic retreat.
Cellar
The cellar level is designed to combine functionality with discreet servant accommodation:
- Servants’ Quarters: Comfortable and practical living space for a family of four, with separate sleeping, bathing, and dining areas.
- Kitchen: A modern, well-equipped space for meal preparation, featuring ample storage and up-to-date appliances.
- Wine Cellar: A temperature-controlled room for fine spirits, alongside two additional storerooms for valuables and household items.
- Utility Room and Pantry: Spaces equipped for laundry and food storage, ensuring smooth household operations.
- Cell: A stark holding room for disciplining staff, minimally furnished for its purpose.
Ground Floor
The ground floor offers an elegant blend of formal and informal living spaces:
- Entrance Hall: A striking introduction to the property, with polished parquet floors, a grand sweeping staircase, and an ornate chandelier. Large paintings and sculptures adorn the walls, reflecting the house’s historic charm.
- Study: A refined, wood-panelled room with a fireplace and leather-upholstered furniture, ideal for work or quiet reflection.
- Dining Room: A formal dining space seating eight, featuring an opulent table and impressive artwork.
- Drawing Room: A spacious area with a large fireplace and an adjacent bar, perfect for entertaining guests.
- Sitting Room: A relaxed living space equipped with a state-of-the-art cinema system and an extensive DVD library.
- Sunroom: A Genivian-style conservatory filled with exotic plants and rattan loungers, offering serene views of the grounds.
First Floor
Dedicated to private living, the first floor combines comfort and luxury:
- Master Suite: A grand bedroom with a private balcony, en-suite bathroom featuring a freestanding tub, and a walk-in wardrobe.
- Guest Bedrooms: Three double bedrooms, each with en-suite bathrooms and ample storage.
- Library: A quiet retreat with built-in bookshelves, a reading nook, and countryside views.
- Family Lounge: A cosy space with plush seating and a fireplace, ideal for informal gatherings.
Second Floor
The second floor provides additional accommodation and recreational spaces:
- Bedrooms: Four smaller bedrooms, perfect for guests or children, with shared access to two bathrooms.
- Games Room: A versatile entertainment area featuring a billiards table, card tables, and comfortable seating.
- Storage Rooms: Two large rooms for seasonal items or household essentials.
Third Floor (Attic)
The attic is a functional yet charming space:
- Storage: A large area for long-term storage of trunks, heirlooms, or archives.
- Hobby Room: A bright, versatile room with dormer windows, suitable for crafts, painting, or other leisure activities.
Summary
Thorton House is a rare opportunity to own a property that marries historic elegance with modern living. With its expansive grounds, luxurious interiors, and carefully designed servant spaces, it offers a lifestyle of unparalleled refinement in the Favont countryside.
Paget, Holm, The duchy of Holmere
- Stobal Hutz
- Laniesti Hutz
- Aidan Hutz
- Magan
- Nina Neseryada
- Magita Neseryada
- Lucian Neseryada
8 bedrooms
- 6 Bathrooms
- 1 downstairs toilet
- 1 wet room
- 1 outdoor shower
7 reception rooms
774
₳120,000,0


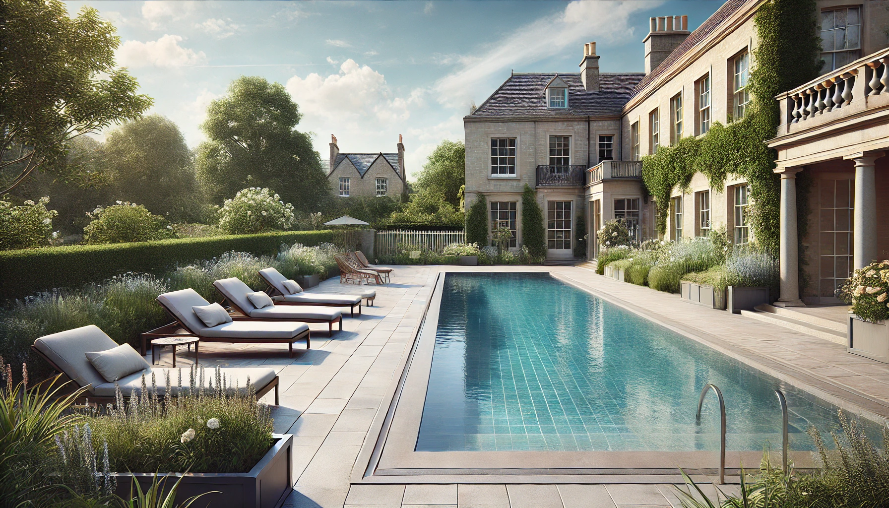
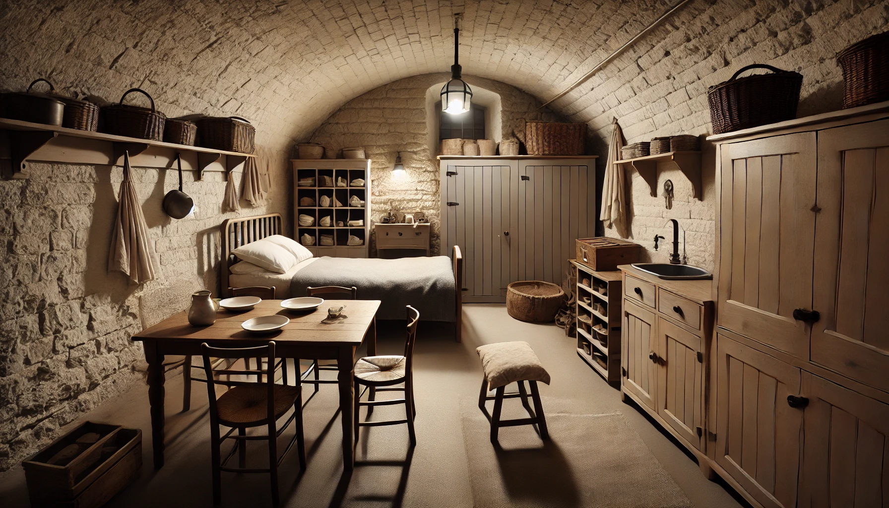
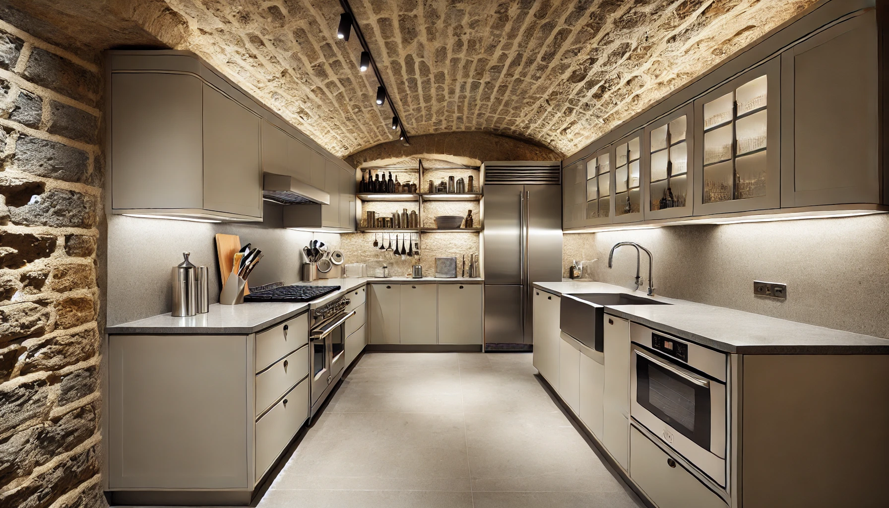
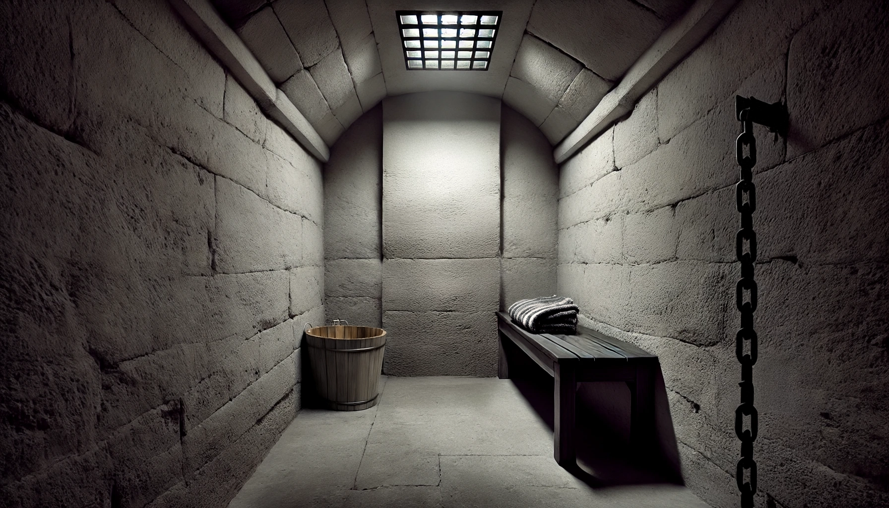
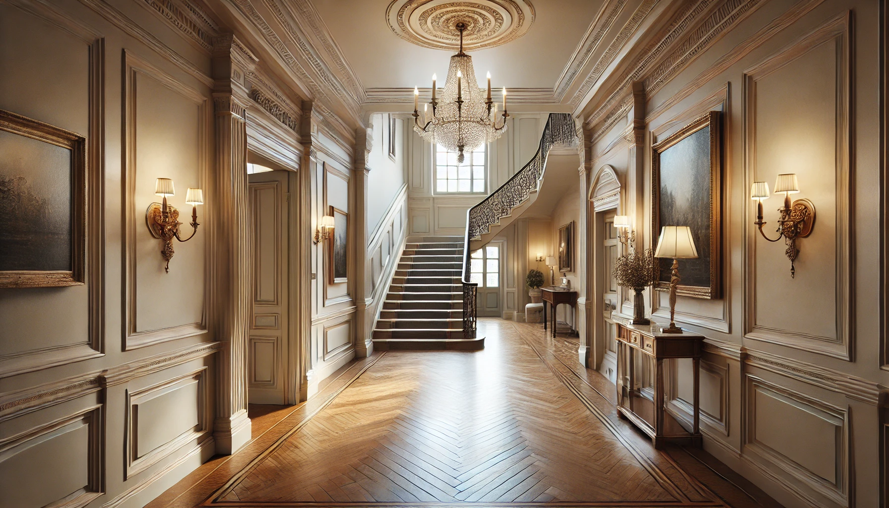
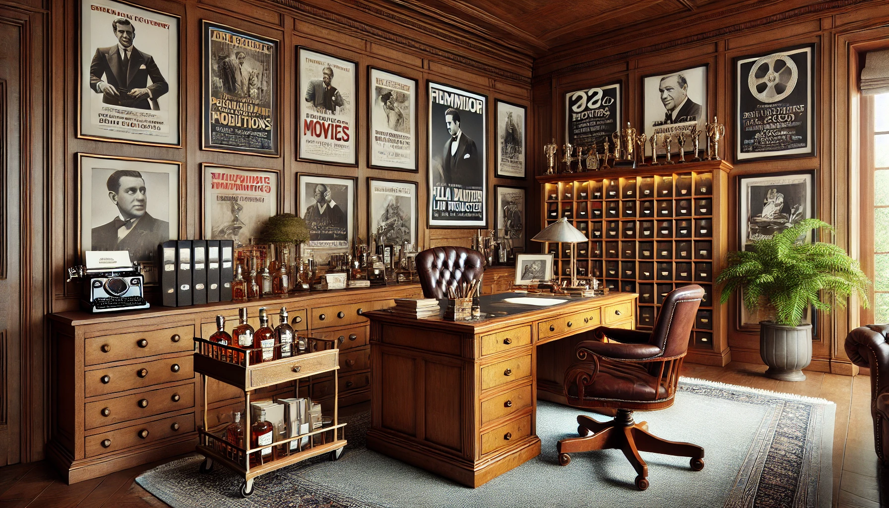
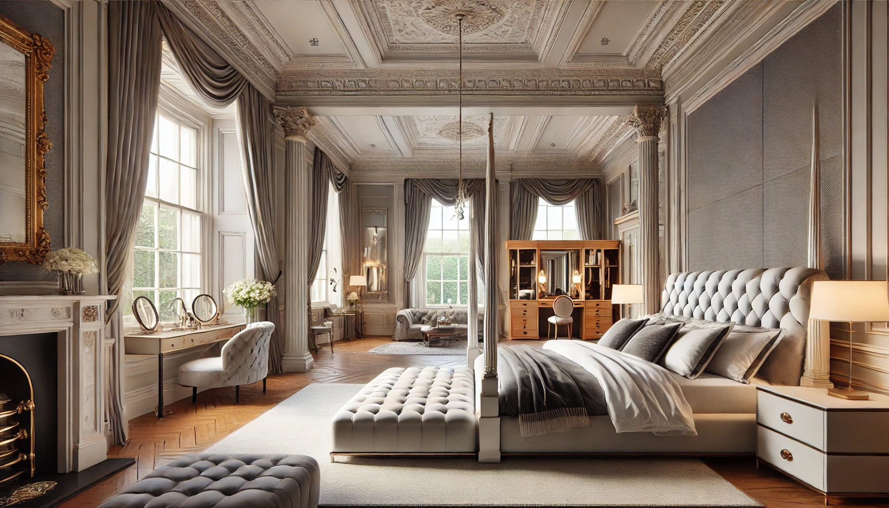
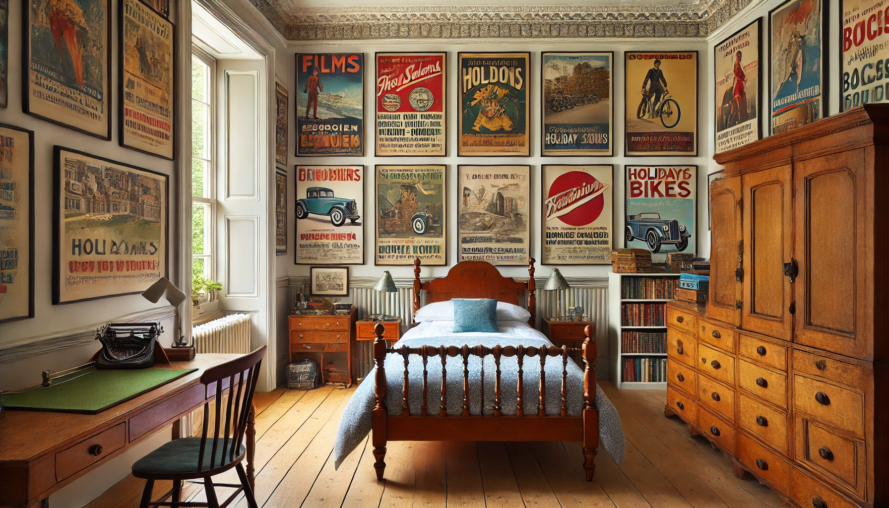


Comments