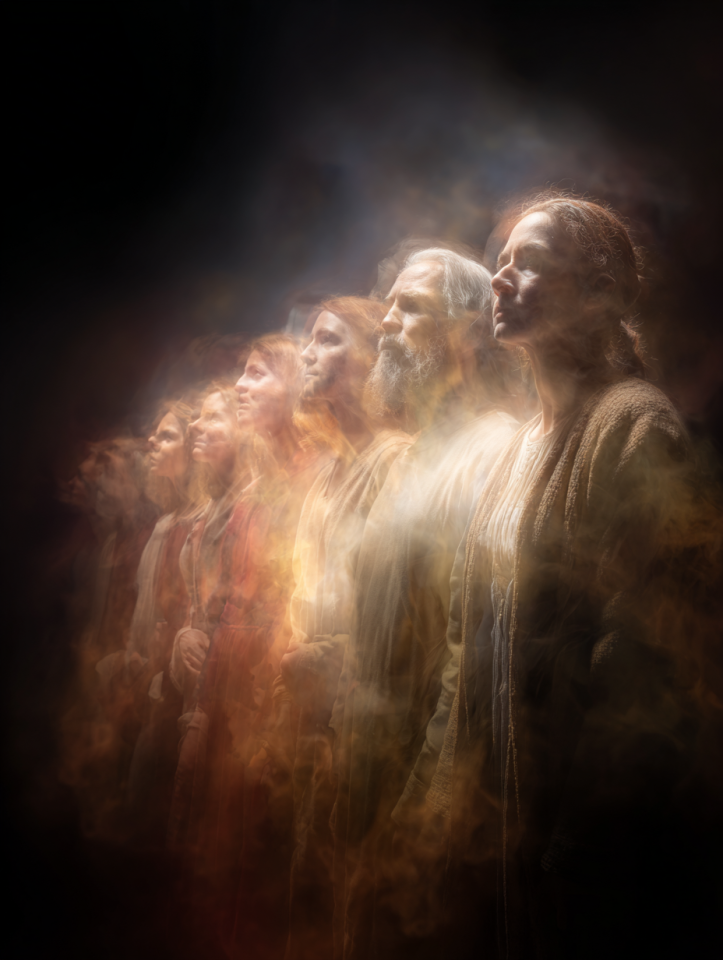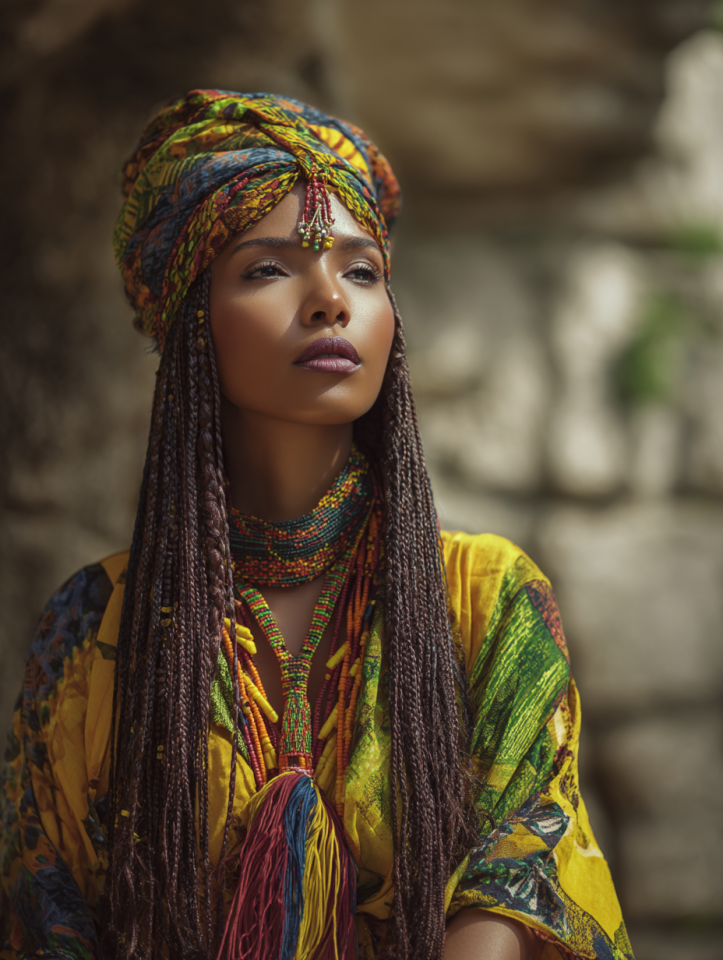Symbel Home (SIM-buhl)
Elsod Residence
The architecture is a striking example of bio-futuristic design, where organic forms are combined with advanced materials to create a living, integrated habitat. The buildings feature smooth, flowing lines and are characterized by their sinuous shapes and vegetated roofs, which suggest a commitment to ecological and sustainable design principles.
The structures are outfitted with large, dome-like elements that could serve as skylights or greenhouses, maximizing natural light and enhancing the interior spaces with a feeling of openness and connection to the environment. The curvilinear forms of the buildings provide a stark contrast to the more traditional, rectilinear shapes found in conventional architecture, emphasizing a break from the past and a leap towards a vision of the future where architecture and nature are inextricably linked.
The complex is designed with a holistic approach, considering not just the aesthetic and functional aspects, but also the well-being of its inhabitants and the surrounding ecosystem. This architecture transcends traditional building forms, aiming to create a harmonious and sustainable living space that embodies the ideals of unity with nature and technological advancement.
The structures are outfitted with large, dome-like elements that could serve as skylights or greenhouses, maximizing natural light and enhancing the interior spaces with a feeling of openness and connection to the environment. The curvilinear forms of the buildings provide a stark contrast to the more traditional, rectilinear shapes found in conventional architecture, emphasizing a break from the past and a leap towards a vision of the future where architecture and nature are inextricably linked.
The complex is designed with a holistic approach, considering not just the aesthetic and functional aspects, but also the well-being of its inhabitants and the surrounding ecosystem. This architecture transcends traditional building forms, aiming to create a harmonious and sustainable living space that embodies the ideals of unity with nature and technological advancement.
Design
Architecture: Striking bio-architecture with sustainable and eco-friendly design.
Cultural Elements: Elements that reflect a deep connection with nature and sustainability.
Aesthetic: Innovative and eco-conscious, combining functionality with environmental sensitivity.
Overall Feel: Integration of natural elements, living walls, and renewable energy sources.
Personal Taste: A preference for sustainable living and innovative eco-friendly solutions.
Lifestyle Preferences: Spaces for organic gardening and eco-friendly practices.
Wall Decorations: Nature-inspired art, living plant walls, and eco-conscious materials.
Living Area: Open and airy, with natural materials and greenery integrated into the design.
Bedroom: A tranquil retreat, using sustainable materials and overlooking natural scenery.
Special Features: A rooftop garden, solar panels, and a rainwater harvesting system.
Cultural Elements: Elements that reflect a deep connection with nature and sustainability.
Aesthetic: Innovative and eco-conscious, combining functionality with environmental sensitivity.
Overall Feel: Integration of natural elements, living walls, and renewable energy sources.
Personal Taste: A preference for sustainable living and innovative eco-friendly solutions.
Lifestyle Preferences: Spaces for organic gardening and eco-friendly practices.
Wall Decorations: Nature-inspired art, living plant walls, and eco-conscious materials.
Living Area: Open and airy, with natural materials and greenery integrated into the design.
Bedroom: A tranquil retreat, using sustainable materials and overlooking natural scenery.
Special Features: A rooftop garden, solar panels, and a rainwater harvesting system.
History
To the Esteemed and Timeless Ones, the Embodiments of the Cosmos’ Wonders,
We greet you with the warmth of the sun that graces the gardens of eternity and with the respect befitting those who walk the hallowed paths of creation. We are the Sidhe, the weavers of enchantments, the chroniclers of beauty, and the architects of the dreams that dance in the hearts of all living souls.
In the timeless embrace of the ages, we have crafted for each of you a dwelling, not of mere wood and stone, but of whispered aspirations and the very essence of the elements that course through your divine veins. These sanctuaries are more than structures; they are symphonies of matter and spirit, harmonizing with the ancient songs of the earth and the silent hymns of the stars.
Symbel, keeper of equilibrium, we have crafted your residence as a balance of forces, a harmonious blend of light and shadow, stone and greenery, so perfectly poised that one could believe it to be the center of all existence, the very point where the universe finds its balance.
Each nail, each pane of glass, each gracefully curved beam has been chosen with the utmost care, forged from the rarest materials, and imbued with enchantments of protection, comfort, and beauty. Our artisans, the finest of our kind, have toiled with joy and reverence, for in serving you, they serve the very essence of artistry.
May these homes be worthy of you, O Divine Ones, may they cradle your dreams and echo your thoughts. May they be sanctuaries for your power and repositories for your boundless wisdom.
With reverence and devotion,
















