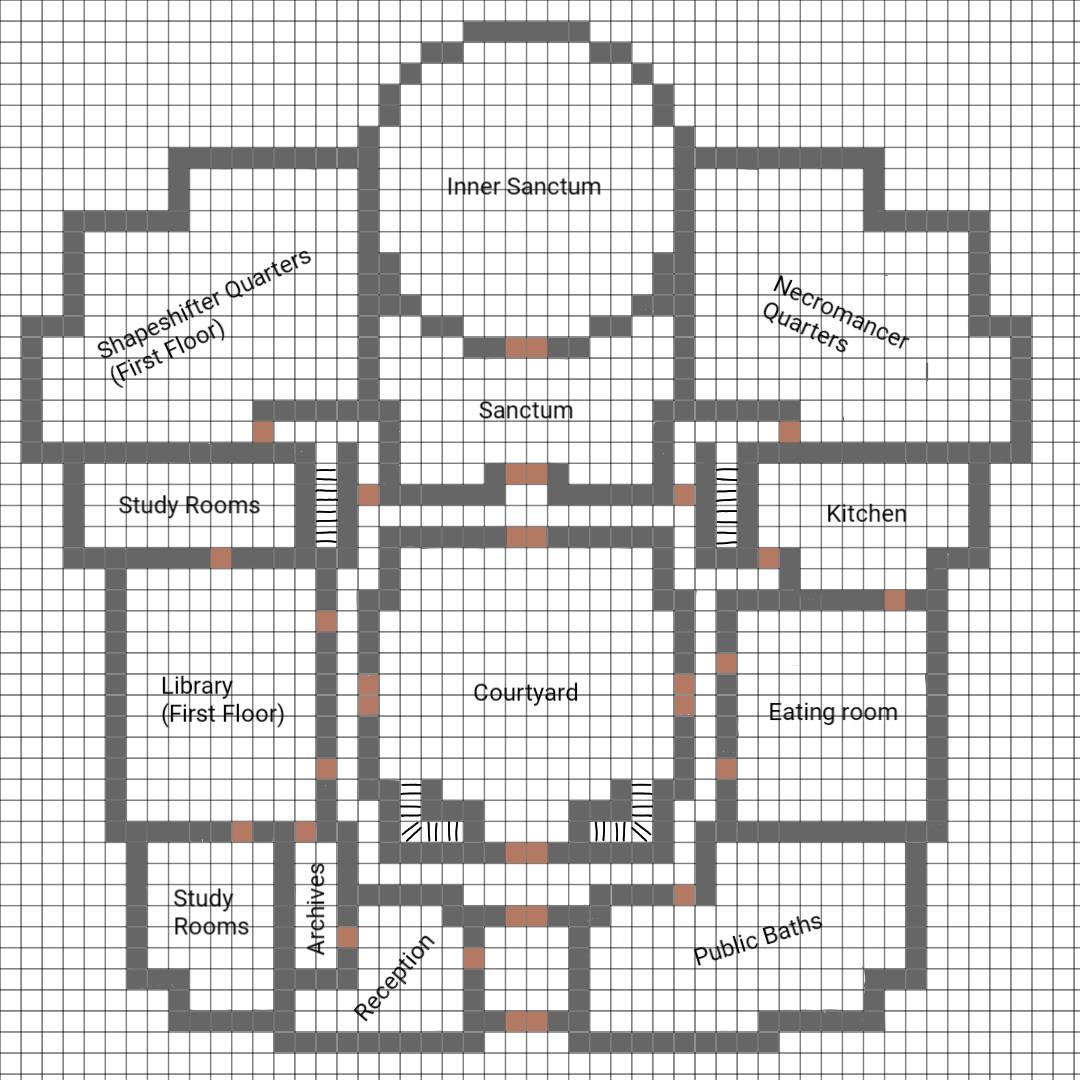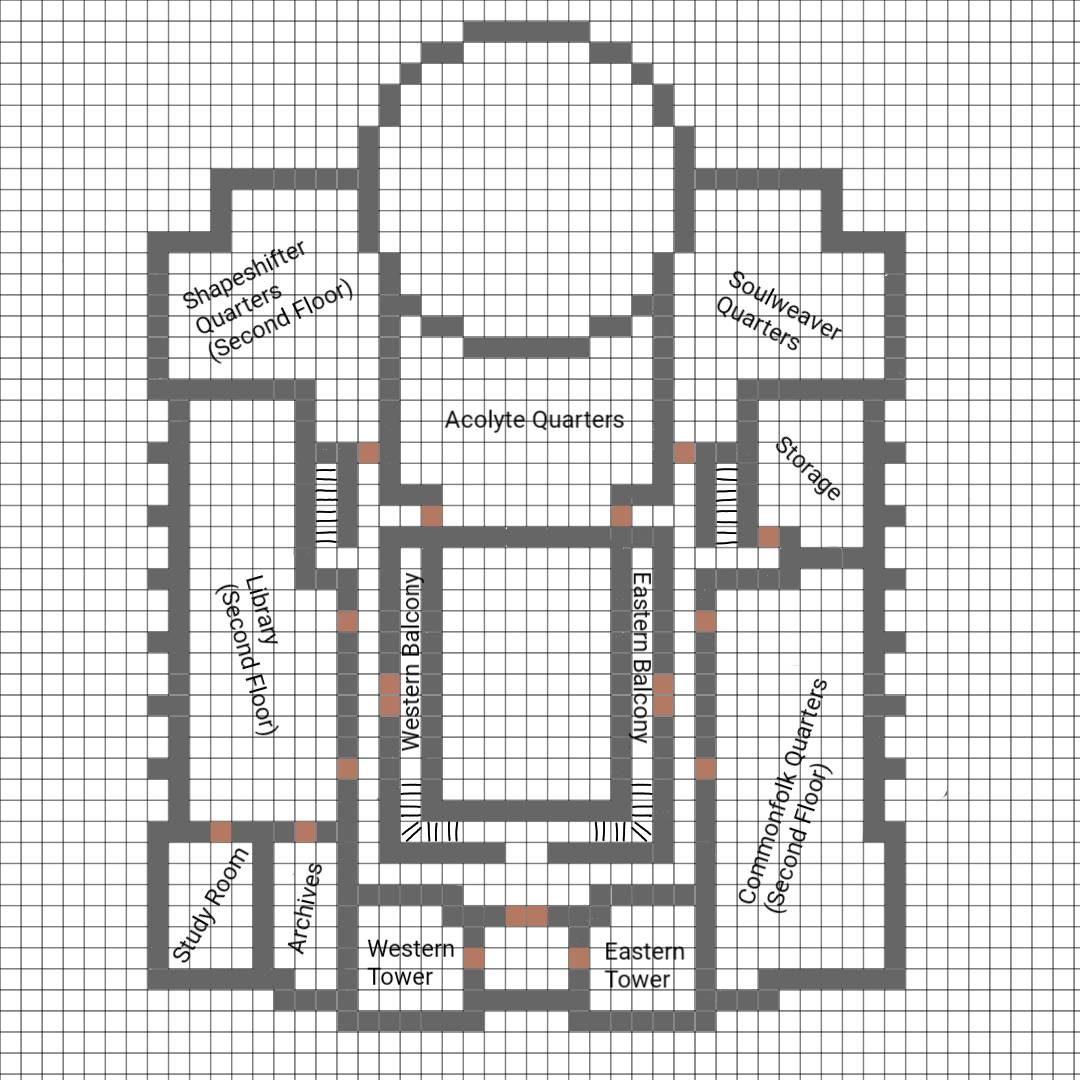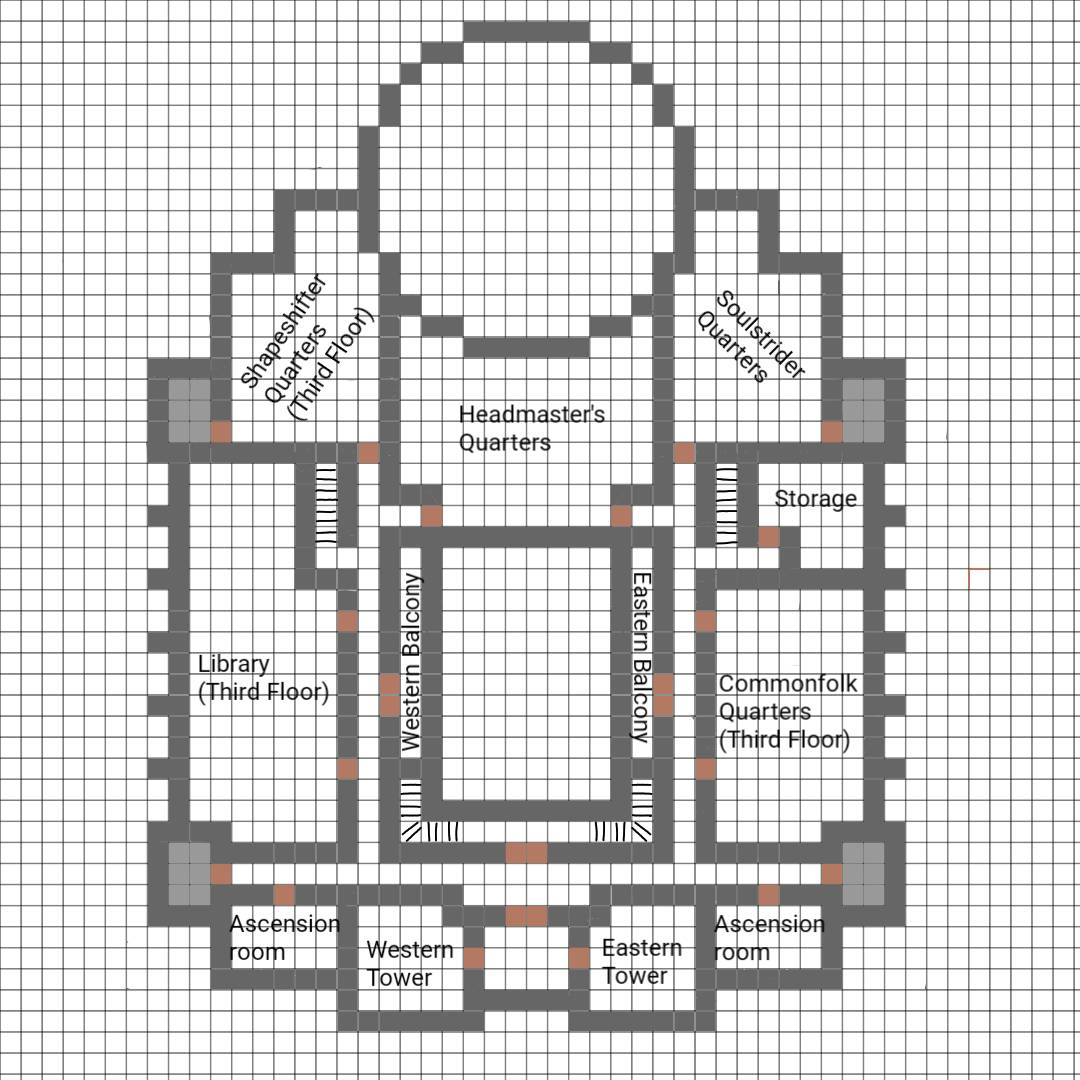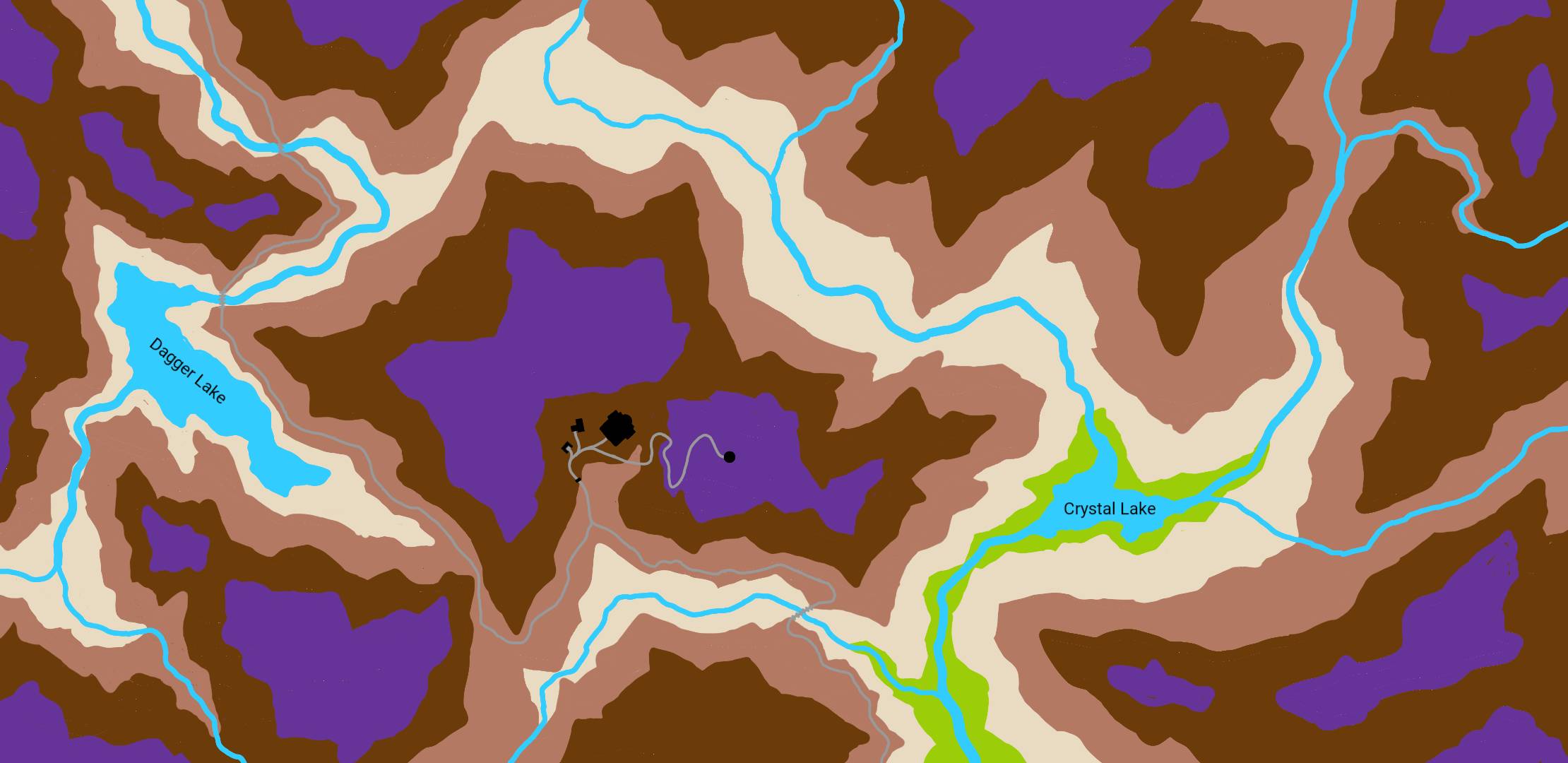Overview
The main suriat building is a three story tall largely square construction topped with a large turquoise coloured dome and adorned with two massive towers near the front entrance. In terms of volume, it is considered one of the largest buildings of the arrosian continent.
General Exterior Appearance
The suriat's intricate front facade contains numerous alcoves and collums, which support many sculptures and statues, most of them depicting various animals and is dominated by two large towers. These are located on either side of the building entrance and after the first floor, they become a bit more slender as they climb high in the sky, way pass the third floor and the roof, before tinning into a pair of spire topped with a moon insigna. Much like those two front towers, the rest of the building becomes a bit thinner beyond the first floor, taking on a more rectangular shape, as its eastern and western walls fall inwards. These walls contain most of the building's windows, which are grouped and separated by thin stone colums, which strenghten the exterior walls and enhance the look of the otherwise flat surface. The roof of the building mostly consist of low slopes along the entire outside and interior courtyard area, while a large dome covers the inner sanctum at the back. It is the highest point of the temple.
General Interior Appearance
While the exterior of the temple is marked by cold grey stone and metal ornaments, the interior gives in contrast a much more warm feeling to its visitors. The roaring fires of the dozens of fireplaces all throughout the temple provide ample warmth in an otherwise frigid climate. The floors in the living quarters, especialy the guest rooms, are made of wooden planks and carpets. Heavy curtains are drapped over the thick windows, to keep the warmth in, and the cold out.
Amenities
The temple has numerous amenities which it offers its guests, such as 2-3 warm meals a day, a library stocked with books on subjects ranging from theology to mythology and even science, as well as extensive archives, although these cannot normaly be accessed by the general public and require permision by the headmaster. It also has public baths, which uses the warm water from a hot spring located under the temple and a few saunas, a specialty of Rumalia located just to the north. Finaly, the most important amenity of all are the guest rooms, located in the living quarters.
Living Quarters
The living quarters inside the temple are segregated into normal human and mage sections. The human, or commonfolk quarters are located on the eastern side of the building's second and third floor. The mage quarters are located at the back of the building, on either side of the Inner Sanctum and are further separated by the 4 different soulbound mage types. Because the population of shapeshifters is so much larger than that onther three types, their living quarters occupie all three stories.
Courtyard, Sanctum, and Inner Snactum
The courtyard is located in the centre of the building, and can be acessed by all cardinal directions. It contains a few alpine trees and bushes, rare in this altitude, as well as a fountain and seating area. Most don't enjoy it outside of summer, but it remains accesible year round. Balconies on the second and third floors offer a view of the yard below. The sanctum is located directly north of the courtyard, and acts as an intermediate between it and the inner sanctum. Once again, seating areas are offered, as well as carpets, set in rows for people to pray on. Along the walls, a half dozen stone statues, depicting Halin in animal forms described by Laris in the bekura. Finaly, a pair of heavy wooden doors leads into the Inner Sanctum. This room is the largest by volume of the whole temple. It is covered by a gigantic domed roof, painted to resemble a starry night sky and peirced by 12 large windows, allowing sunlight or moonligh to enter. In the absence of both, torches lined up along the circular wall can be lit up. Finaly, in the center of the room stands a large stone statue of Laris choran, smiling as he looks up towards the sky.







Thank you! <3