Let's get planning - W.H
Now that we have the basic needs in mind it is time to see how everything sits nicely toghther.
version #1
Inspiration:
Planning :
Keeping both ideas in mind I started planning by creating squares for the different rooms and putting them toghther while thinking of walls and corriders space.In this version the stairs contacting the floors were outside of the building but complitly inclosed to acomadate the shape.
For the living room I choose a rounded off shape with windows forming the majority of it's walls, allowing for a roughly 280° view of the suronding mountains.
For the kitchen, living room connection I choose to create a partial open plan utilising level differencess to create a division while still keeping the flow and allowing for the complate view from the living room windows to be seen from the kitchen.
As part of the design I choose to round off the corners to create a more hand sculptured look.
3D starter model
floor plan
Professor's feedbackThe place looks like more like a luxury hotel cabin then a family home. The stairs being outside does not work for a home and will not work for later years. The design does not "talk" Calvarta's style enough. There are too many rooms a breaking of wall lines.
Version #2
Inspiration:
Kept from previous version :
Planning :
In this version the stairs were brought inside the house and dad's office and the safe room mereged.In an attempt to implament a bridge elements the master suite was moved away and received its own balcony.
3D starter model
floor plan
After creating this version I decided it did not work as the shape was too weird and having the parents away with young children did not make sense.
This version did not get shown to my professor.
Version #2.1
Kept from previous version:
working off the earlier version I kept all of the first floor and most of the placing of the rooms in the second floor.Planning:
In this version one of the bedrooms was moved to the long front Wall and the master suite was put in its place. The other rooms were slightly moved to minimaze wall breaking.
3D starter model
floor plan
Professor's feedback
The rounded living room and the rest of the house aren't speaking the same language. The conaction to Calvarta is complitly losed.
My profesor advised me to go back to Calvarta's design's and restart the design process.

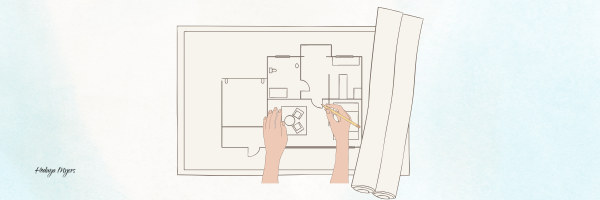
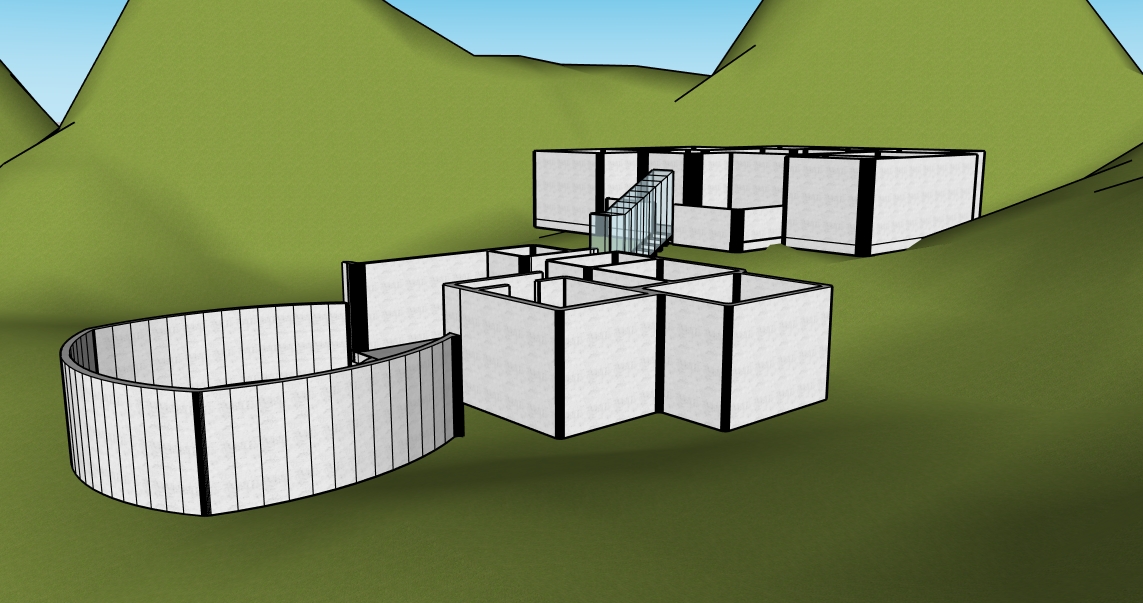
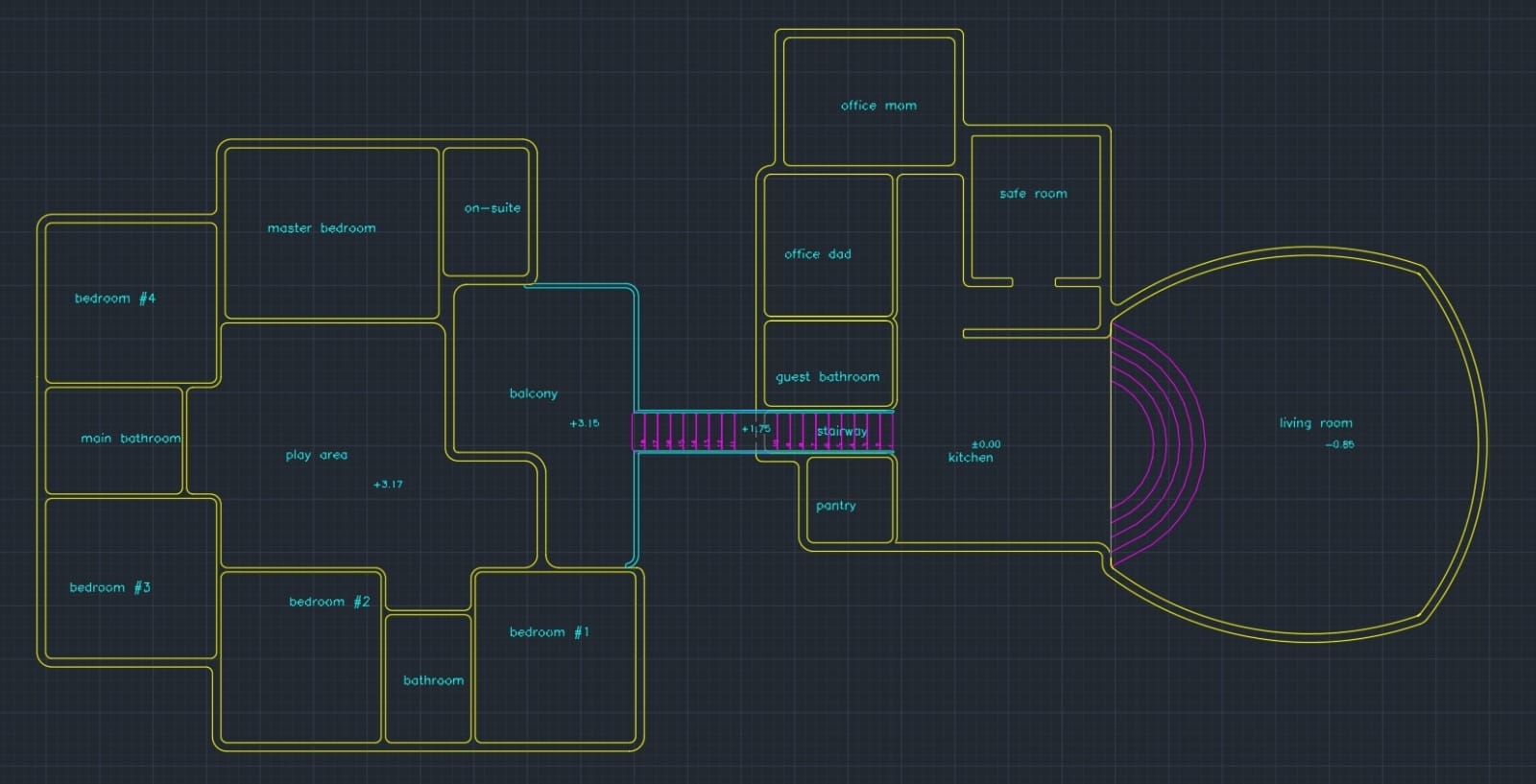
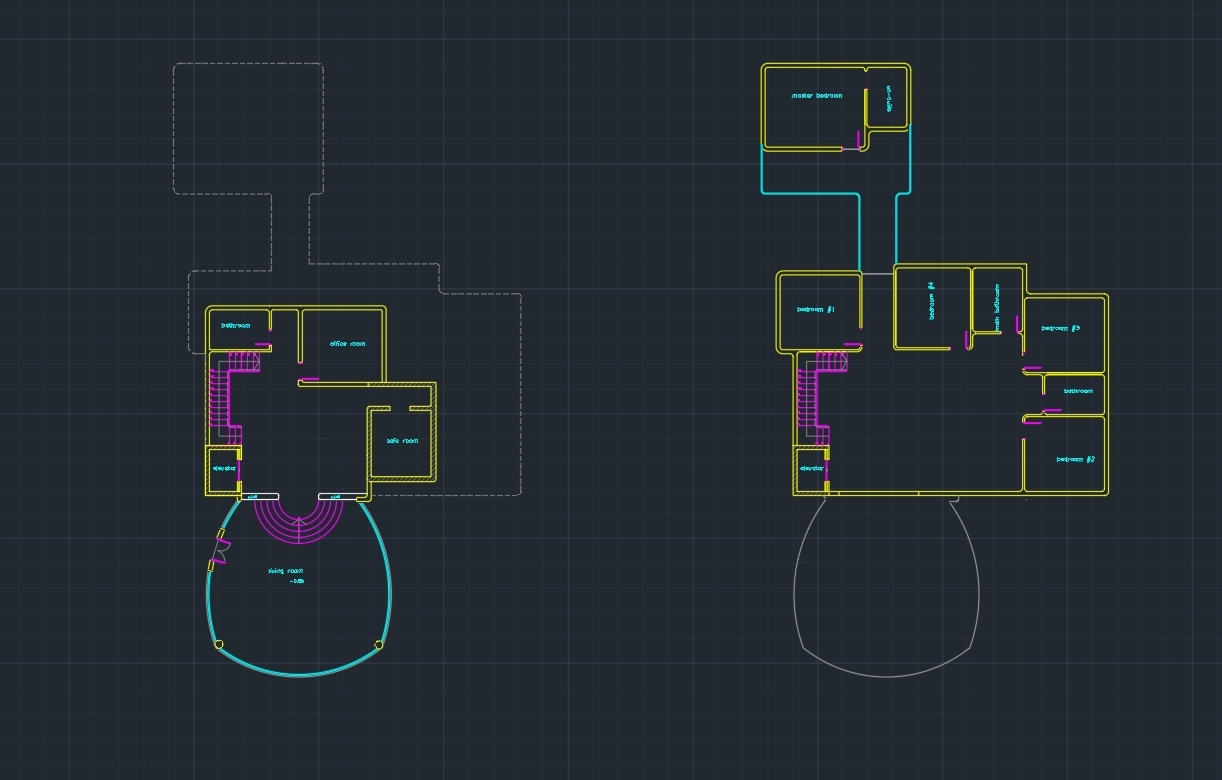
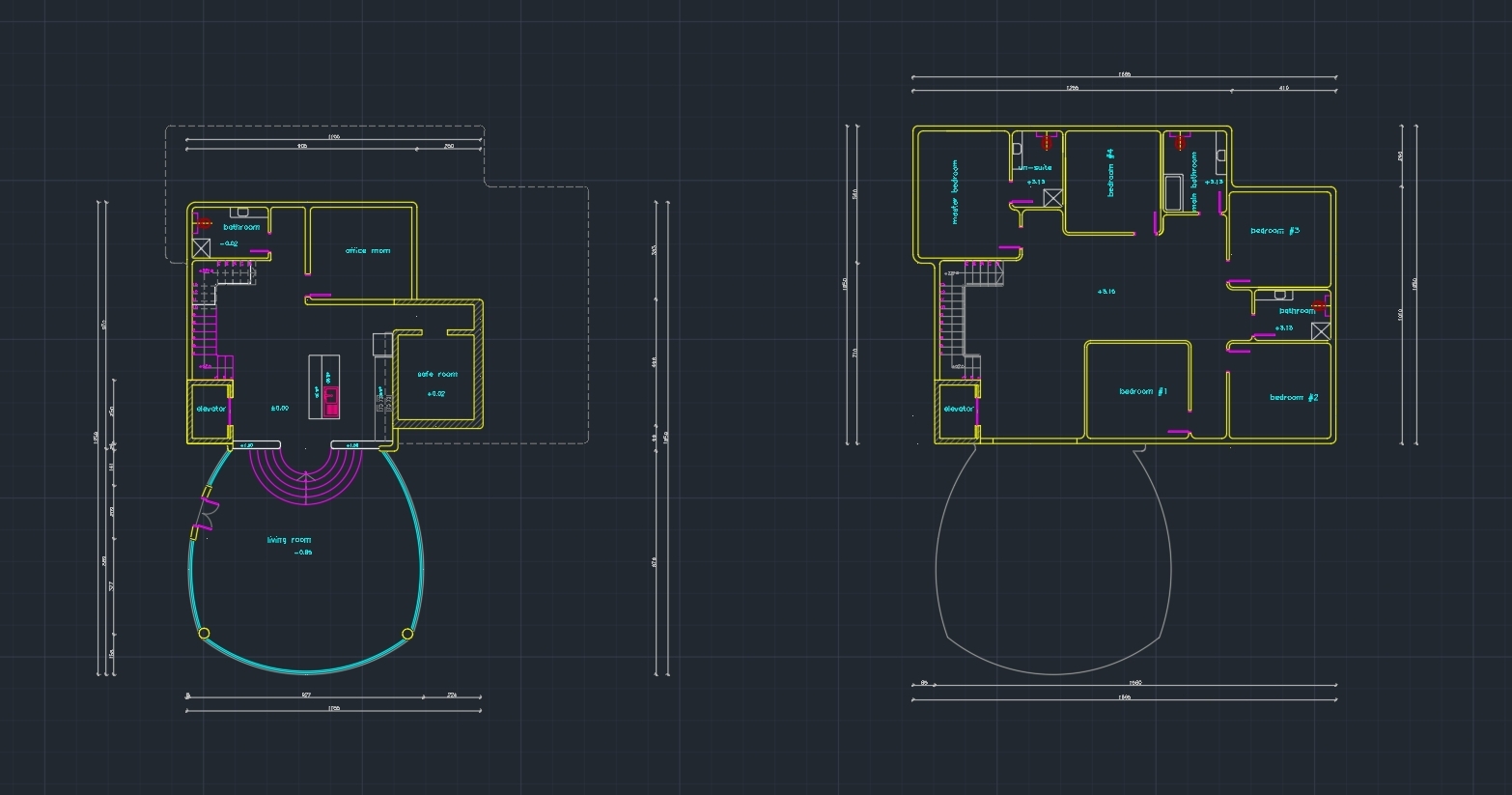

Comments