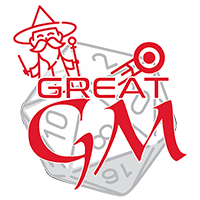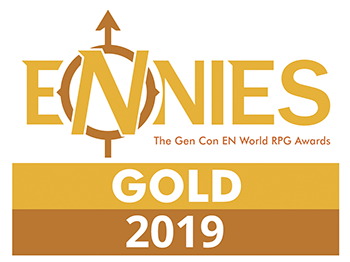Standard Security Humanoid Containment Cell
Originally the primary housing units for the more dangerous humanoid supernatural entities within the Organization's custody.
Purpose / Function
In order to reduce the cost and labour involved in the development of containment conditions for each newly discovered Supernatural, for the common class of humanoids, that is, anomalous subjects with a morphology, physiology and basic needs similar to those of normal humans, the Organization has developed standard containment conditions and standard cells that provide living conditions that meet both the safety of supernatural objects, basic comfort and ethical standards regarding the handling of sentient beings, as well as the requirements established to maintain the safety of human subjects.
The standard cells are designed for permanent containment of humanoid objects featuring the following charasteristics: enhanced security threat and disruptive potential (particularly high physical strength, body modifications with built-in means of attack, harmful radiations and exudations, etc.), aggressive or hostile behaviour, whether intentional or not (distorted perception of reality, mental deviation, lack of self-control or susceptibility to external control), apparent disloyalty, malicious insubordination to the disciplinary actions.
Contents & Furnishings
Sanitary appliances include a metal sink, water supplied through a short spigot coming out of the wall, at the push of a button; metal toilet bowl, built into the wall. The shower booth is located in the corner and is enclosed by a plastic curtain. The shower head is built into the ceiling and the water supply is switched on/off by pressing a button in the wall. Drainage hole is covered by a grille. The drain can be redirected to a filter system (in case of hazardous waste).
Furniture includes concrete elevation that is to be used as a bed and a folding table mounted to the floor. Bedding and bath accessories are provided at personnel's discretion.
The waste chute hatch is located in the wall; the waste chute leads directly to the incinerator shaft (can be covered by a grid to inspect the waste disposed).
Architecture
The walls, floor and ceiling are made of reinforced concrete and fitted with mountings for protective cover panels (lead for radioactive subjects, soft materials for mentally unstable humanoids, etc.) Light bulbs and video cameras are fixed to the ceiling and protected by armoured glass. The lamps are fitted with light filter mounts. As it would be difficult to record sound through the armoured glass, additional compact concealed microphones are placed in the ceiling or ceiling panel. The intercom is located on the wall near the entrance door.
Type
Room, Security, Cell
Parent Location
Remove these ads. Join the Worldbuilders Guild









Comments